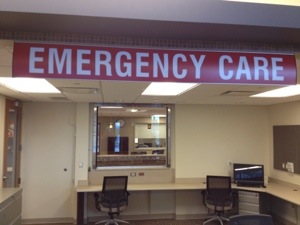By Rob Alway. Editor-in-Chief.
 LUDINGTON — Earlier today I had the opportunity to take a tour of the nearly complete expansion at Memorial Medical Center. The nearly $15 million expansion and renovation includes several components that take the 45-year-old facility well into the 21st century.
LUDINGTON — Earlier today I had the opportunity to take a tour of the nearly complete expansion at Memorial Medical Center. The nearly $15 million expansion and renovation includes several components that take the 45-year-old facility well into the 21st century.
Let’s take a walk inside:
The main entrance, and the new separate entrance to the emergency department, are now located on the south side of the hospital, facing Ludington Avenue. This design goes back to the original design of the hospital and makes much more sense rather than entering from the north side.
Entering into the main lobby, there is a wide, bright hallway that leads into the outpatient services components of the hospital. On your left are spacious registration desks built for patient privacy. Anyone who has been to the hospital lately understand how uncomfortable it has been to register while you are overhearing the next person’s conversation with the technician. To your right is a boutique-style gift shop.
A comfortable waiting area awaits you complete with wide-screen television. Outpatient services, located a few steps away, are now consolidated — including medical imaging, laboratory and cardiopulmonary). A new endoscopy center will be built in the previous emergency department space once that area is shut down next week.
Speaking about the emergency department, this is the crown jewel of the renovations. One can enter the ED through the main lobby or through its own entrance parallel with the main doors. A note, one can also go the opposite direction and walk to the medical offices and physical therapy facilities.
Just past the ED entrance is a large waiting area. If you have ever had a loved one in the old ED you will appreciate the spaciousness of this new area. You will also appreciate, thanks to the fund raising of the hospital’s volunteers, a new doctor/patient consultation room, located within the halls of the ED.
The department itself includes a total of 26 private rooms. Again, the old emergency department was packed with beds in semi-private to non-private rooms — most beds were divided by curtains.
Because of the size of the new department, 36,830 square feet, there are now two nursing stations.
Ruth Summerfeldt, emergency department director, said she has been part of the planning and design process of the new ED from the time it was first proposed. But, once she saw the new facility, she was reduced to tears. “This is all about the patient and healing,” Summerfeldt said. The emergency department sees over 24,000 patients a year.
The new emergency department also features a covered parking entrance for ambulances and also a helipad. Currently, patients needing to be air lifted must be transported by ambulance to the Mason County Airport.
Mark Vipperman, president and CEO, said the goal of the entire expansion is to provide the best experience for the patient.
“We have more than 100,000 ‘encounters of care’ each year. We wanted this project to positively affect as many of them as possible. In addition to the improvements for our patients, the renovation will improve the professional environment for our physicians and clinicians. We’re excited about the number of lives we’ll touch with these changes.”
Vipperman said 30 percent of the 41,260 square foot project, came from the hospital’s capital improvement fund. The remainder is being financed through the Mason County Hospital Finance Authority.
A public open house will be Thursday from 4 to 6 p.m. The facility is expected to begin Sept. 4.



.png)











































.jpg)




















